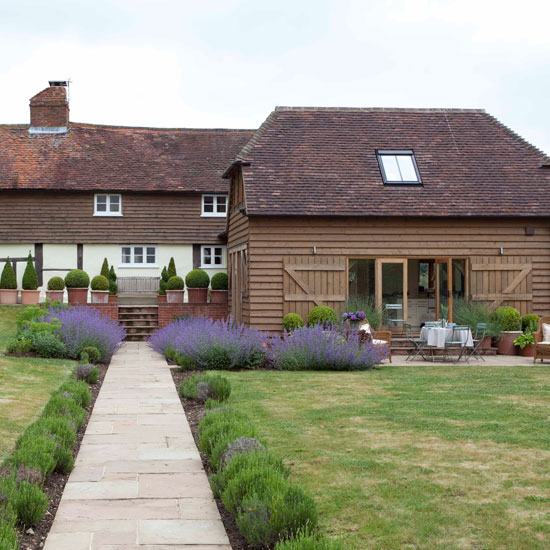
Exterior
This 17th-century cottage in West Sussex has a modern extension, hall, sitting room, open-plan kitchen-diner, media room, boot room, 3 bedrooms (one en suite) and 2 bathrooms.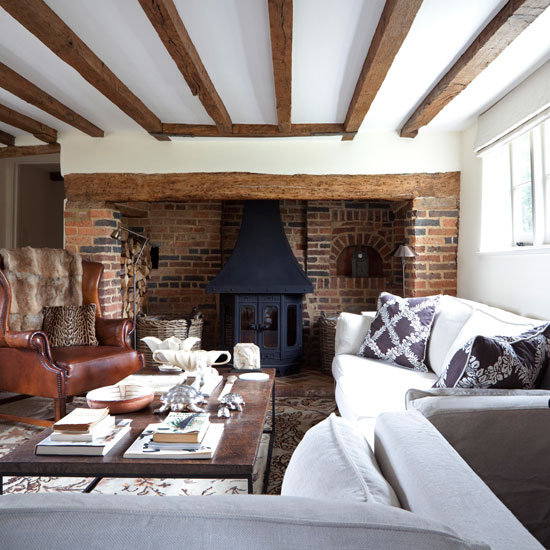
Sitting room . A seat beside the fire gives the living room a warm, cosy feel.
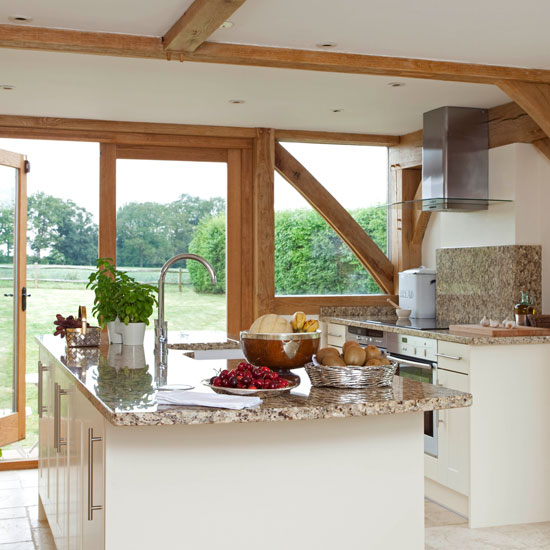
The kitchen has deliberately been kept simple to allow the eye to take in the beautiful view of the surrounding gardens and countryside beyond.
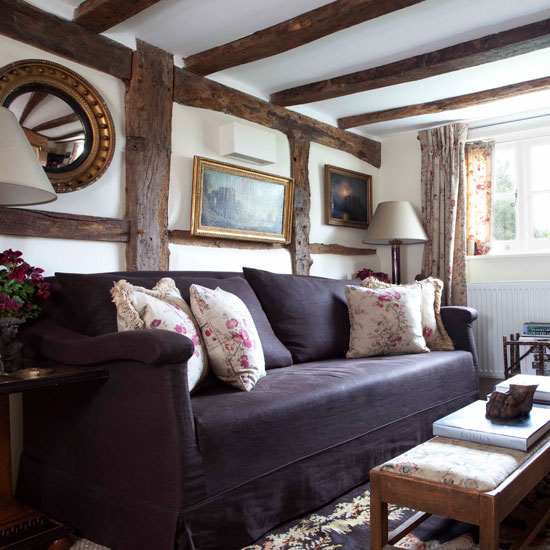

Pretty vintage-style florals lift the dark colours in the media room.
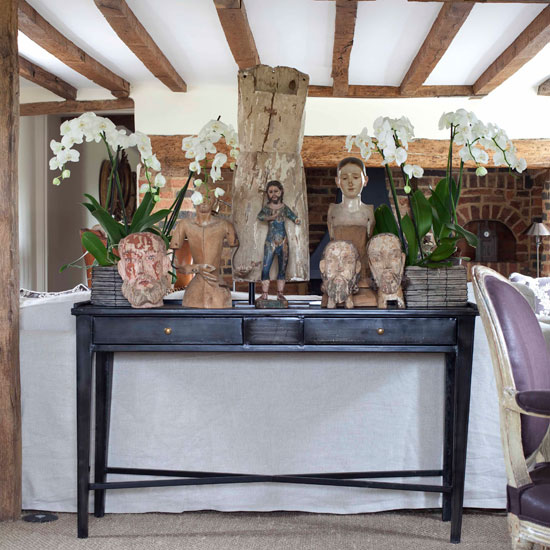

Religious carved and painted wood sculptures make a focal point on the console table in the hallway.
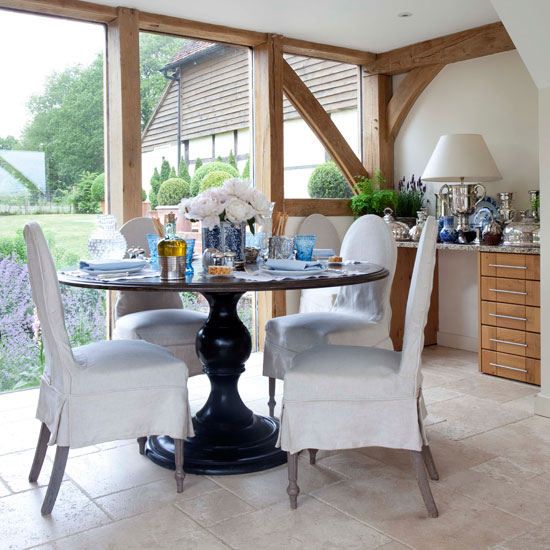

A collection of pewter and silverware takes pride of place in the dining room.
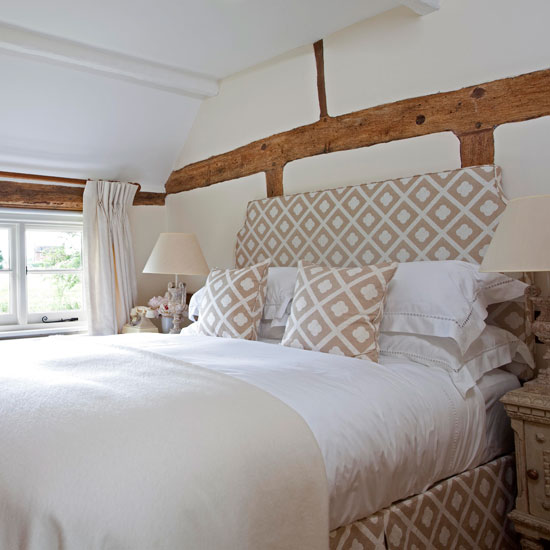

Interesting proportions, created by low, sloping ceilings, make the bedroom extra cosy.
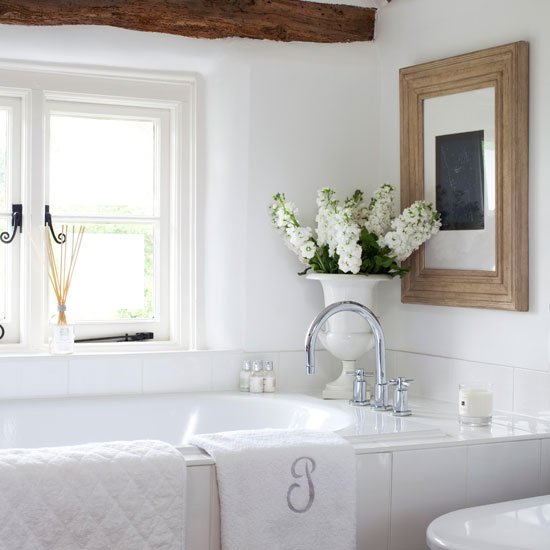

Thanks to the paintwork, the bathroom is wonderfully light and fresh.
The walls are in Not Totally White from Papers and Paints.
No comments:
Post a Comment