Desert House Design Idea
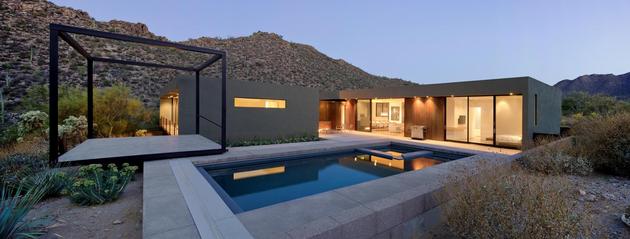 Designed as 3 distinct and separate volumes perched above the desert floor, to take advantage of the sun, frame the views and trap the breezes
of the Arizona, USA desert location. The 3 volumes that comprise the
home are first the parking volume which leads to the 2nd social and
master suite volume which leads to both the pool and terrace - which has
an awesome viewing veranda - as well as to the 3rd volume which houses
the guest bedrooms complete with ensuites.
The desert terrain is not flat and in order to minimize disruption to
the site, the architects chose to work with the terrain rather then
against it, incorporating central foundations, steel posts and
cantilevers.
A covered bridge fitted with lights connects the garage volume with the social volume.
The bridge meets up with a second covered and lit walkway that
travels the width of the building before it meets up with the extended
side facades.
The kitchen inside the social volume is on one end and a floating L
shaped island separates it from the dining zone. The room is sleekly
modern with its pale wood and stainless steel cabinetry and only bold
pops of red within the artwork bring in added color.
The kitchen island has a raised, deep backsplash that incorporates
additional storage kitchen side while also keeping the cooking zone
screened off from the dining area. The L shaped island counter also
wraps around the dining side of the backsplash to create a serving
counter.
Beside the serving counter on the kitchen island is a series of long
drawers that hold miscellaneous items for the dining room - this is the
functional side of the room, the pretty side is the stunning cluster of
light pendants.
Behind the dining area is the living room which opens up to the pool, terrace and viewing station.
The fireplace / media wall is as sleekly modern as the kitchen.
The viewing station on the far end of the pool cantilevers out and over the landscape.
The platform is accessed by a series of concrete steps that also
cantilever over the edge of the terrace, although not nearly as much as
the viewing station.
The third volume has two guest bedrooms, each with their own ensuites
and a common room next to the viewing platform. With the guest rooms
contained in their own building, the 3rd volume can be closed off when
not being used.
Both the pool and the guest bedroom look out over the natural fauna and flora of the Arizona desert floor.
The master suite on the right side of the main volume also overlooks
the desert, although both the 1st and the 3rd volumes interrupt the
views.
The master ensuite has both a skylight and a floor to ceiling window
to flood it with natural light, and because of the visibility of the
guest building, a beautiful window shade breaks up the visual while
creating a graphic block of serine blue at the same time.
The blue of the window treatment is picked up in the blue mini subway
tiles within the shower's inset shelf, and although the shower is a
closed and private space, it is still filled with natural light due to
the skylight above.
SECOND IDEA FOR DESSERT HOUSE
Designed as 3 distinct and separate volumes perched above the desert floor, to take advantage of the sun, frame the views and trap the breezes
of the Arizona, USA desert location. The 3 volumes that comprise the
home are first the parking volume which leads to the 2nd social and
master suite volume which leads to both the pool and terrace - which has
an awesome viewing veranda - as well as to the 3rd volume which houses
the guest bedrooms complete with ensuites.
The desert terrain is not flat and in order to minimize disruption to
the site, the architects chose to work with the terrain rather then
against it, incorporating central foundations, steel posts and
cantilevers.
A covered bridge fitted with lights connects the garage volume with the social volume.
The bridge meets up with a second covered and lit walkway that
travels the width of the building before it meets up with the extended
side facades.
The kitchen inside the social volume is on one end and a floating L
shaped island separates it from the dining zone. The room is sleekly
modern with its pale wood and stainless steel cabinetry and only bold
pops of red within the artwork bring in added color.
The kitchen island has a raised, deep backsplash that incorporates
additional storage kitchen side while also keeping the cooking zone
screened off from the dining area. The L shaped island counter also
wraps around the dining side of the backsplash to create a serving
counter.
Beside the serving counter on the kitchen island is a series of long
drawers that hold miscellaneous items for the dining room - this is the
functional side of the room, the pretty side is the stunning cluster of
light pendants.
Behind the dining area is the living room which opens up to the pool, terrace and viewing station.
The fireplace / media wall is as sleekly modern as the kitchen.
The viewing station on the far end of the pool cantilevers out and over the landscape.
The platform is accessed by a series of concrete steps that also
cantilever over the edge of the terrace, although not nearly as much as
the viewing station.
The third volume has two guest bedrooms, each with their own ensuites
and a common room next to the viewing platform. With the guest rooms
contained in their own building, the 3rd volume can be closed off when
not being used.
Both the pool and the guest bedroom look out over the natural fauna and flora of the Arizona desert floor.
The master suite on the right side of the main volume also overlooks
the desert, although both the 1st and the 3rd volumes interrupt the
views.
The master ensuite has both a skylight and a floor to ceiling window
to flood it with natural light, and because of the visibility of the
guest building, a beautiful window shade breaks up the visual while
creating a graphic block of serine blue at the same time.
The blue of the window treatment is picked up in the blue mini subway
tiles within the shower's inset shelf, and although the shower is a
closed and private space, it is still filled with natural light due to
the skylight above.
SECOND IDEA FOR DESSERT HOUSE
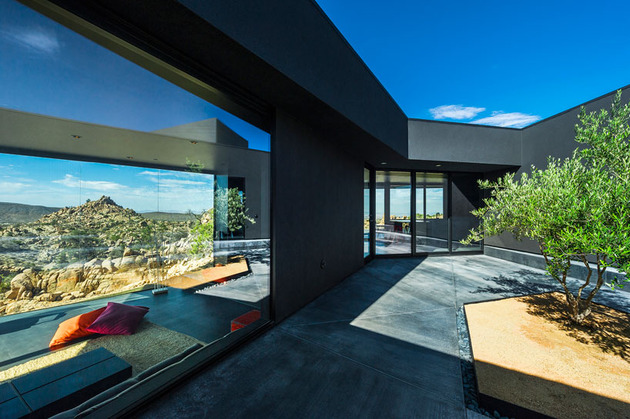 Located across from the Joshua Tree National Park in California, USA,he home wraps itself around an inner courtyard with the entry on one
side, the social zone next to it, the dining and kitchen on the third
side and the private zones, buffered by a hallway accessed along the
fourth and final side. Although the privates zones do not have glazings
looking into the courtyard, the social zones do and with large glazings
flanking the zones, the courtyard - although centralized - enjoys the
same expansive views as the rest of the home.
The Black Desert House presents a closed facade and with boulders
piled high along both sides of the driveway, the views are saved for
only those that enter the home - or those that climb the rocks.
While the facade of the home is completely black, it appears grey
next to the dark void created by the garage. The choice of black for the
home allows the surrounding desert to come to life as the shadows
amongst the boulders "pop" in harmony with the facade.
The entry stairs combine both the black of the home along its risers
and the colour of the boulders on the concrete treads. While the
landscape is rocky and dry, the poignant planting of a Palm Tree adds a
welcoming touch.
The stairs lead up to the inner courtyard which is kept contained on
the entry side by a privacy wall. With the concrete landing deck
continuing the colours of the landscape and a large boulder marking the
top of the stairs, it is as though this level of the home is ground
level.
The courtyard has a base of grey concrete with an island of desert
sand in the shape of a ring gemstone. In the centre of the island a tree
is featured for a touch of vertical greenery. Both the tree and the
island of sand tie the courtyard to the landscape beyond while the grey
concrete decking blends seamlessly with the interior flooring of the
residence.
The glazings in the courtyard offer access to the various social
zones via large sliding panels with a framework of black powder coated
steel for a continuum to the black facade.
The dining area continues the theme of black within the fireplace,
ceilings, quartz countertops in the kitchen and even in the Platner
Dining Table and the Kartell Masters Chairs. The only divergence from
the midnight hue is the bold red Magis Bar Stools and the bright white
Zettel'z 5 light fixture.
The use of small pops of colour bring a fluidity to the residence,
causing the viewer's eye to travel down and through the home rather then
just outwards.
The same holds true from the vantage point of the kitchen where the
white of the chandelier creates a flow to the yellows and reds of the
living room beyond and the monochromatic shades of the rest of the home
cause it to blend out far more then the standard all white schemes
usually used to enhance panoramic vistas.
The living zone is more colourful then the kitchen and dining areas,
but the window glazings are also much bigger. The choice of a black sofa
and coffee table keeps the eye looking through the residence or out to
the views. The reds, oranges and fuchsias of the pillows create a
connection to the kitchen bar stools while the bright yellow upholstery
on the two chairs - although vibrant - plays off of the desert shades
beyond.
The seamless corner to the window glazings makes the living room
appear open to the elements. The room is stunning in its simplicity.
While the commanding views are, on their own a magical vista, there
is so much more to the exterior lifestyle the Black House residence. A
large deck projects outwards from the dining and kitchen zones offering
an outdoor dining experience and around the corner, off of the private
zones is a black tiled pool.
The Black Desert House presents a roof overhang just outside the kitchen for a cooler, shadier outdoor dining experience.
Just around the corner from the outdoor dining is the pool deck. Two
tiered with its own roof overhang, the pool zone offers both sun and
shade.
The reflections of the pool and landscape within the window glazings
create an interesting mirror effect that minimizes the volume of the
residence.
The lounge chairs located at the far side of the pool are just
outside the Guest Bedroom and both zones are presented a private setting
via the carefully places boulders that mimic the effect of a privacy
wall. These prehistoric rocks can be softly illuminated at night via
carefully placed landscape lighting.
The Guest Bedroom continues the theme of black with a punch of
colour, only in this case the colour is introduced through a modernist
dresser.
Three bedrooms line the wall overlooking the pool and each of these
rooms also has a nightly display of the setting sun - who wouldn't want
to wake up to this panorama?
Once awake, what better way to start the day then with a refreshing dip in the pool while you enjoy the magnificent views.
The Black Desert House is centred around a courtyard with the kitchen
and dining areas creating the transition from social to private zones.
With black being the feature element it is presented in midnight quartz,
high gloss anthracite and darkened steel with carefully chosen moments
of colour pops to create flow and direction. While the home is secluded
from the hustle and bustle of city life, it is only 30 minutes outside
of Palm Springs, California, USA.
The serene and mystical setting allows occupants and guest to
decompress from the rigors of modern day life. The Black Desert House is
currently available for professional location rentals such as fashion
and editorial shoots, advertising campaigns and TV and film production.
Located across from the Joshua Tree National Park in California, USA,he home wraps itself around an inner courtyard with the entry on one
side, the social zone next to it, the dining and kitchen on the third
side and the private zones, buffered by a hallway accessed along the
fourth and final side. Although the privates zones do not have glazings
looking into the courtyard, the social zones do and with large glazings
flanking the zones, the courtyard - although centralized - enjoys the
same expansive views as the rest of the home.
The Black Desert House presents a closed facade and with boulders
piled high along both sides of the driveway, the views are saved for
only those that enter the home - or those that climb the rocks.
While the facade of the home is completely black, it appears grey
next to the dark void created by the garage. The choice of black for the
home allows the surrounding desert to come to life as the shadows
amongst the boulders "pop" in harmony with the facade.
The entry stairs combine both the black of the home along its risers
and the colour of the boulders on the concrete treads. While the
landscape is rocky and dry, the poignant planting of a Palm Tree adds a
welcoming touch.
The stairs lead up to the inner courtyard which is kept contained on
the entry side by a privacy wall. With the concrete landing deck
continuing the colours of the landscape and a large boulder marking the
top of the stairs, it is as though this level of the home is ground
level.
The courtyard has a base of grey concrete with an island of desert
sand in the shape of a ring gemstone. In the centre of the island a tree
is featured for a touch of vertical greenery. Both the tree and the
island of sand tie the courtyard to the landscape beyond while the grey
concrete decking blends seamlessly with the interior flooring of the
residence.
The glazings in the courtyard offer access to the various social
zones via large sliding panels with a framework of black powder coated
steel for a continuum to the black facade.
The dining area continues the theme of black within the fireplace,
ceilings, quartz countertops in the kitchen and even in the Platner
Dining Table and the Kartell Masters Chairs. The only divergence from
the midnight hue is the bold red Magis Bar Stools and the bright white
Zettel'z 5 light fixture.
The use of small pops of colour bring a fluidity to the residence,
causing the viewer's eye to travel down and through the home rather then
just outwards.
The same holds true from the vantage point of the kitchen where the
white of the chandelier creates a flow to the yellows and reds of the
living room beyond and the monochromatic shades of the rest of the home
cause it to blend out far more then the standard all white schemes
usually used to enhance panoramic vistas.
The living zone is more colourful then the kitchen and dining areas,
but the window glazings are also much bigger. The choice of a black sofa
and coffee table keeps the eye looking through the residence or out to
the views. The reds, oranges and fuchsias of the pillows create a
connection to the kitchen bar stools while the bright yellow upholstery
on the two chairs - although vibrant - plays off of the desert shades
beyond.
The seamless corner to the window glazings makes the living room
appear open to the elements. The room is stunning in its simplicity.
While the commanding views are, on their own a magical vista, there
is so much more to the exterior lifestyle the Black House residence. A
large deck projects outwards from the dining and kitchen zones offering
an outdoor dining experience and around the corner, off of the private
zones is a black tiled pool.
The Black Desert House presents a roof overhang just outside the kitchen for a cooler, shadier outdoor dining experience.
Just around the corner from the outdoor dining is the pool deck. Two
tiered with its own roof overhang, the pool zone offers both sun and
shade.
The reflections of the pool and landscape within the window glazings
create an interesting mirror effect that minimizes the volume of the
residence.
The lounge chairs located at the far side of the pool are just
outside the Guest Bedroom and both zones are presented a private setting
via the carefully places boulders that mimic the effect of a privacy
wall. These prehistoric rocks can be softly illuminated at night via
carefully placed landscape lighting.
The Guest Bedroom continues the theme of black with a punch of
colour, only in this case the colour is introduced through a modernist
dresser.
Three bedrooms line the wall overlooking the pool and each of these
rooms also has a nightly display of the setting sun - who wouldn't want
to wake up to this panorama?
Once awake, what better way to start the day then with a refreshing dip in the pool while you enjoy the magnificent views.
The Black Desert House is centred around a courtyard with the kitchen
and dining areas creating the transition from social to private zones.
With black being the feature element it is presented in midnight quartz,
high gloss anthracite and darkened steel with carefully chosen moments
of colour pops to create flow and direction. While the home is secluded
from the hustle and bustle of city life, it is only 30 minutes outside
of Palm Springs, California, USA.
The serene and mystical setting allows occupants and guest to
decompress from the rigors of modern day life. The Black Desert House is
currently available for professional location rentals such as fashion
and editorial shoots, advertising campaigns and TV and film production.
Sustainable Desert House Design
Deep in the desert of Pioneertown, California, this simple sustainable house. A striking steel canopy
makes up the home’s main shelter, under which the eco house design takes
shape. The house is made of recycled materials, making the old new
again, and beautiful too. An essential in the sandy hotspot, the
innovative canopy house was designed to passively regulate the home’s
temperature threefold – first, to reflect the sun’s rays and heat away
from the home; second, to shade the house; and third, to act as a wind
buffer, allowing the cooling breeze to blow through the structure. The
1,600-sq.-ft. main house features rusted corrugated-steel walls with
contemporary, wide expanses of glass that slide open to bring the
outdoors in and further cool interiors.
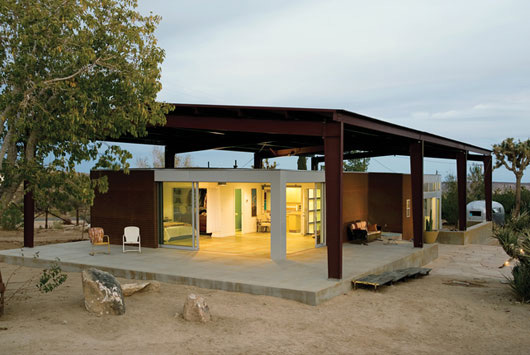
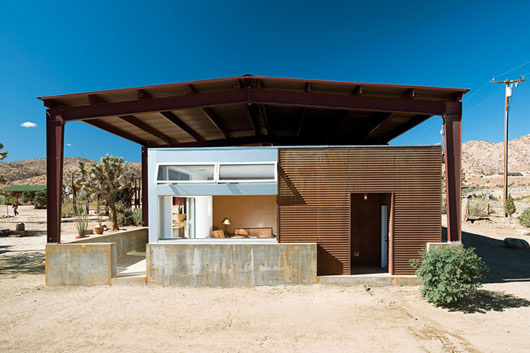
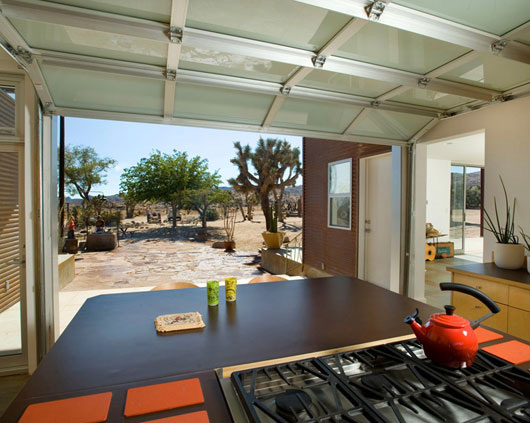
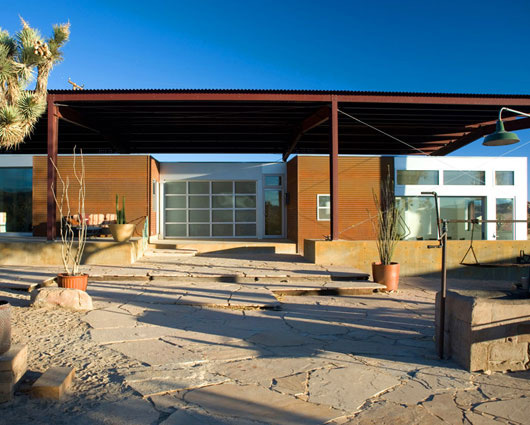
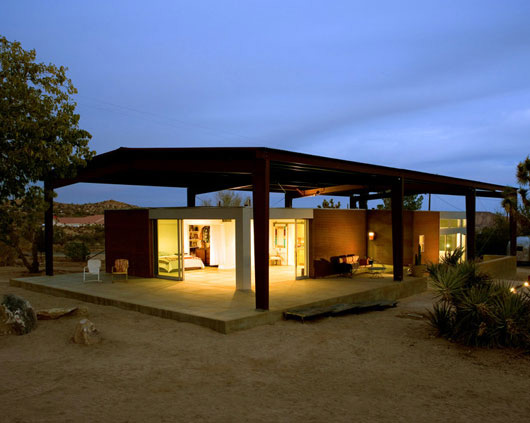
Luxurious Desert Home
The awe-inspiring steep bluffs that characterize the Coronado National Forest, looming high above downtown Tuscon, Arizona.
This glowing beacon of wood and warm yellow light is quite the contract
from its dusty surroundings. The home’s upward-sloped roof welcomes the
magnificent view through its expansive floor-to-ceiling windows. Just
outside, a pool is an oasis. Inside, the home is geometric to the nth
degree – angles of all kinds appearing in raised ceilings, dropped
floors, skylights and various built-in features. Interiors boast rich
finishes of woods gracing the ceilings while, underfoot the combination
of natural stone and woods offer an elegant contrast of warm and cool.
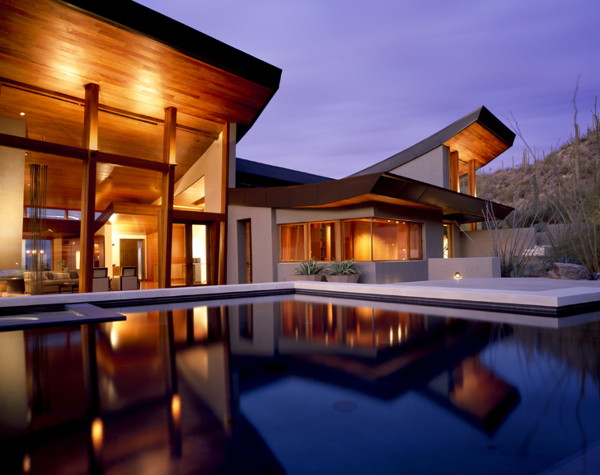
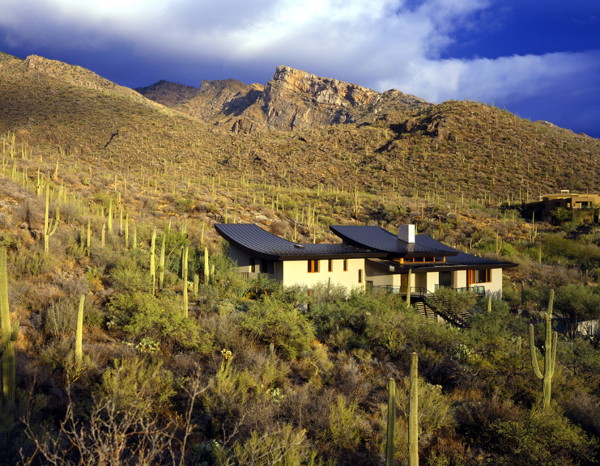
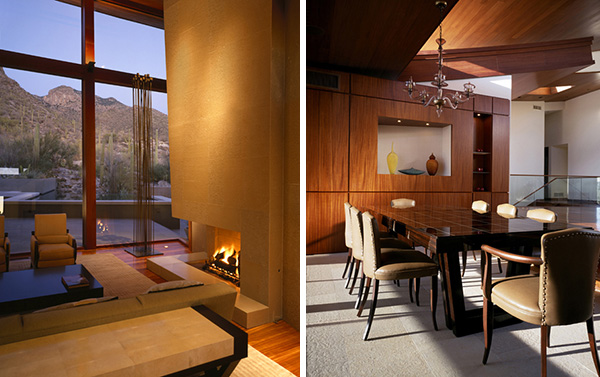
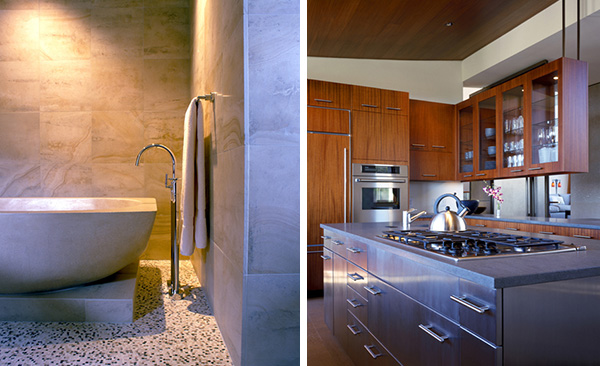
Desert Speaks Volumes
Offers a unique balance of light, materials, styles and volumes facing
opposite directions. The lower level of the home features the main
living areas, and faces towards downtown Phoenix. Perched atop the main
level, the upper volume of this contemporary home boasts a work studio
and occupies the north-west corner of the property. After sunset, this
upper level of the home appears as a floating box of light. This modern
oasis in the desert includes a luxurious pool and an enclosed outdoor
living area. On the other side of the floor-to-ceiling windows, the
grand living spaces include all the usual suspects plus a den, three
bedrooms and a loft-like master suite.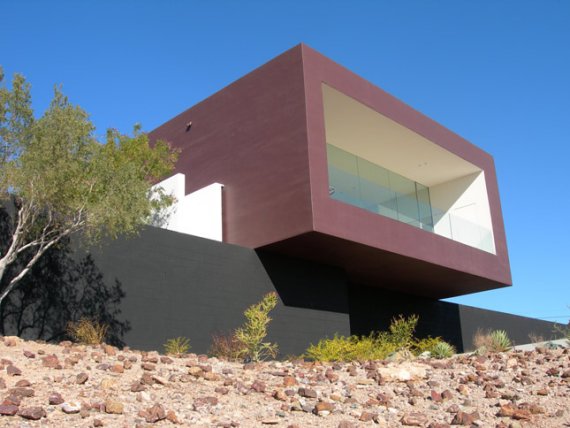
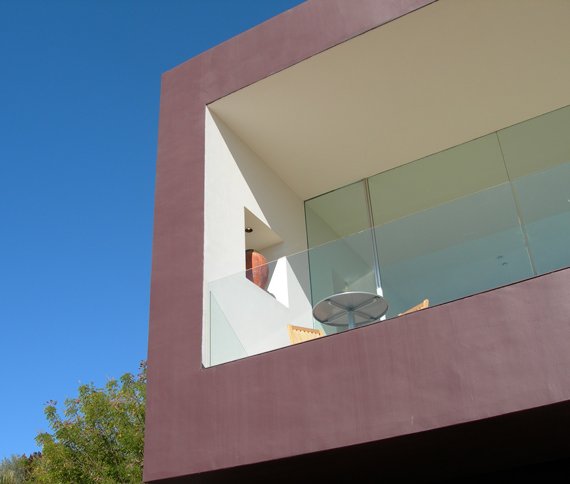
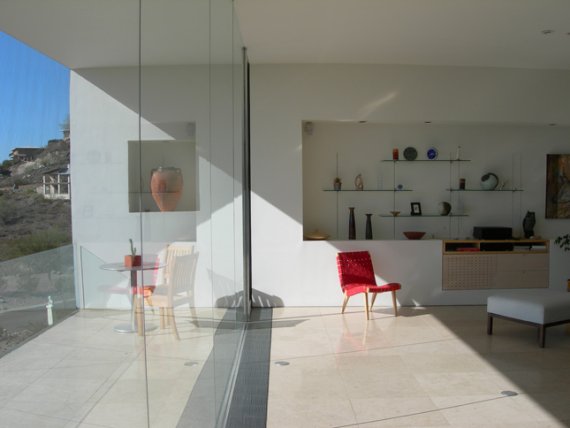
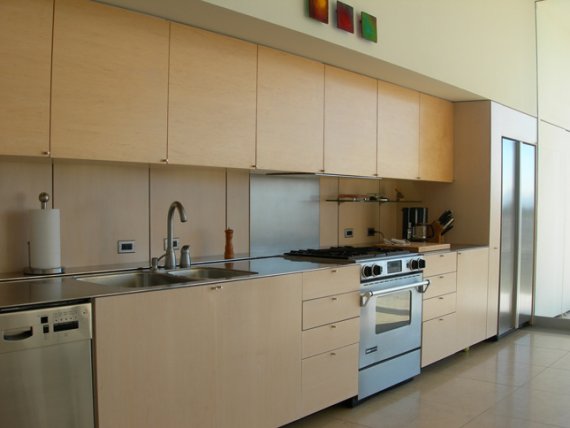
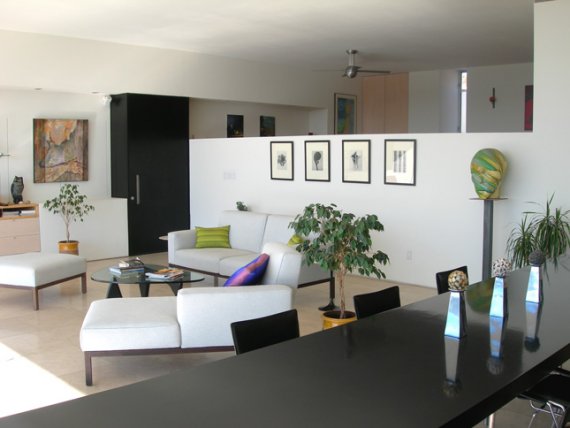
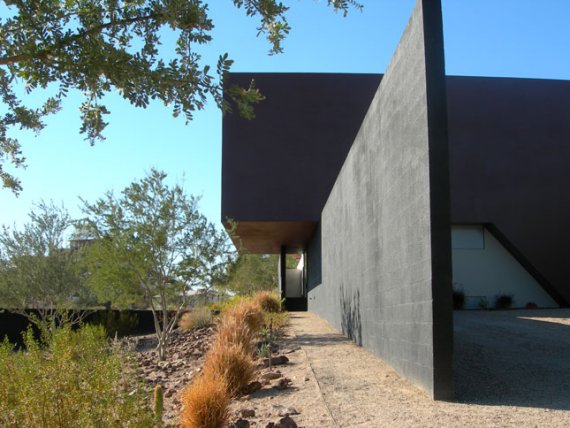
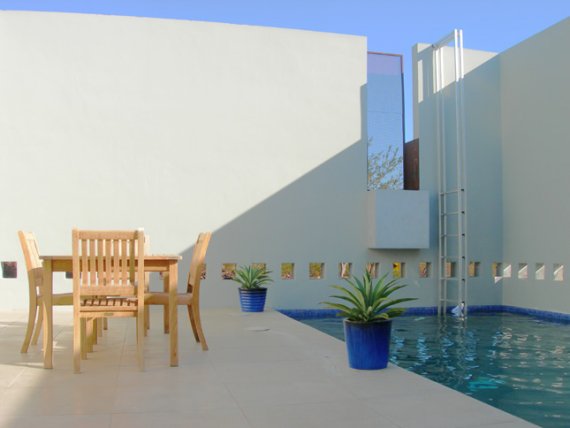
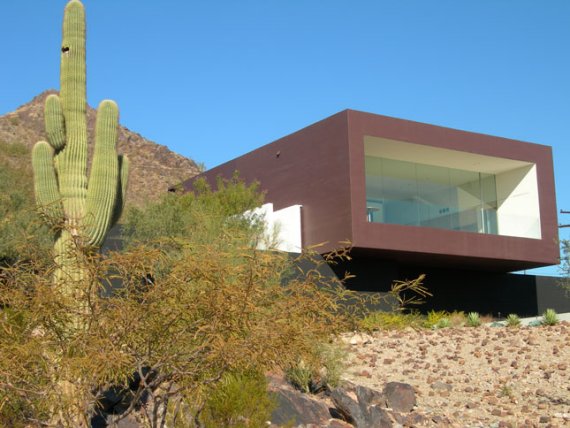
 Designed as 3 distinct and separate volumes perched above the desert floor, to take advantage of the sun, frame the views and trap the breezes
of the Arizona, USA desert location. The 3 volumes that comprise the
home are first the parking volume which leads to the 2nd social and
master suite volume which leads to both the pool and terrace - which has
an awesome viewing veranda - as well as to the 3rd volume which houses
the guest bedrooms complete with ensuites.
Designed as 3 distinct and separate volumes perched above the desert floor, to take advantage of the sun, frame the views and trap the breezes
of the Arizona, USA desert location. The 3 volumes that comprise the
home are first the parking volume which leads to the 2nd social and
master suite volume which leads to both the pool and terrace - which has
an awesome viewing veranda - as well as to the 3rd volume which houses
the guest bedrooms complete with ensuites.
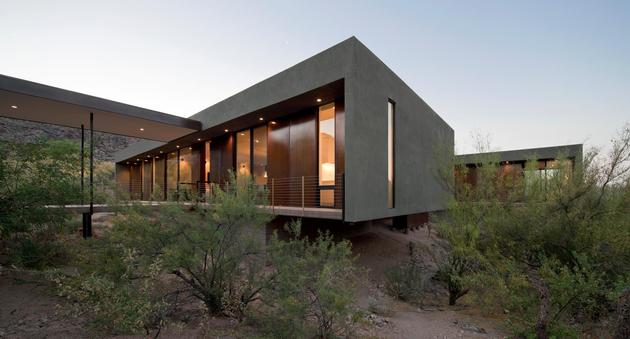
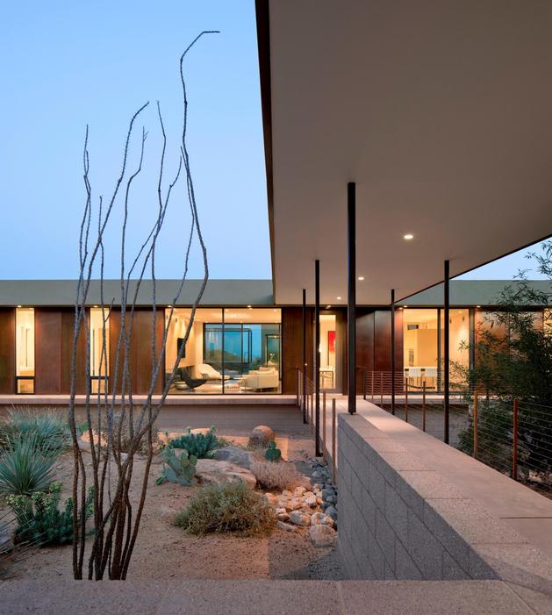
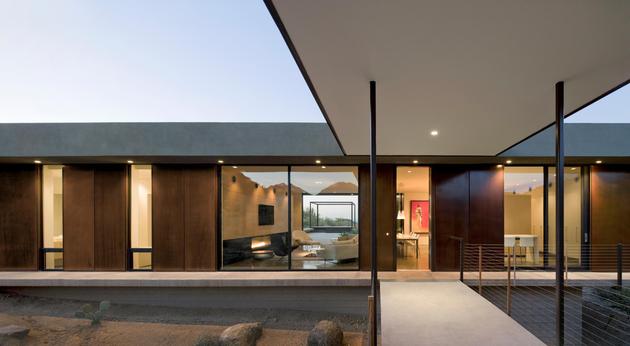
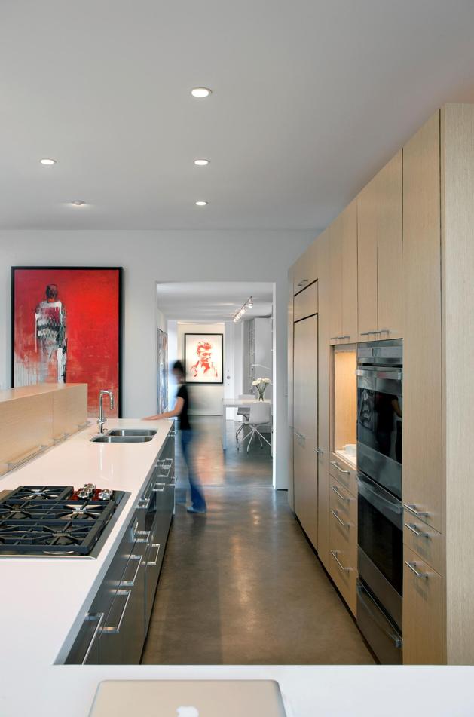
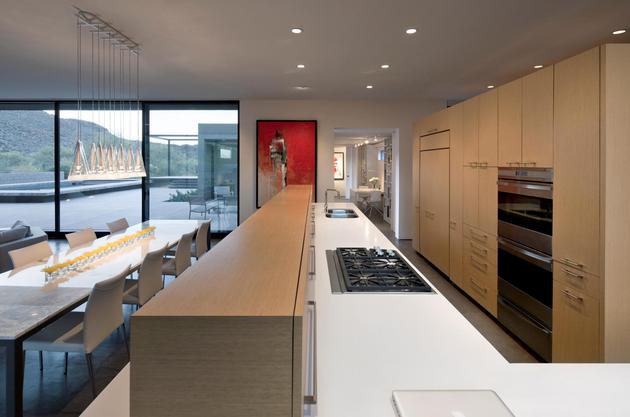
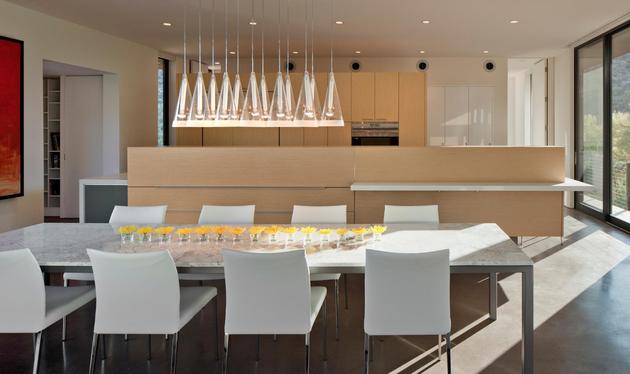
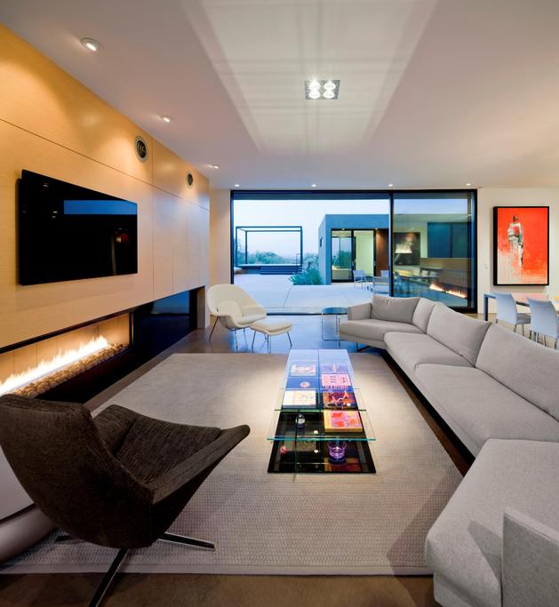
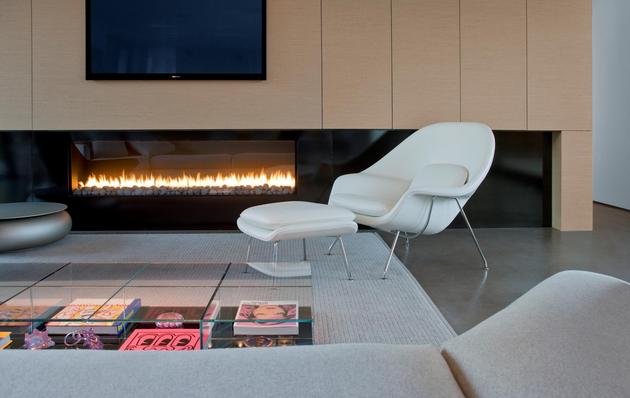

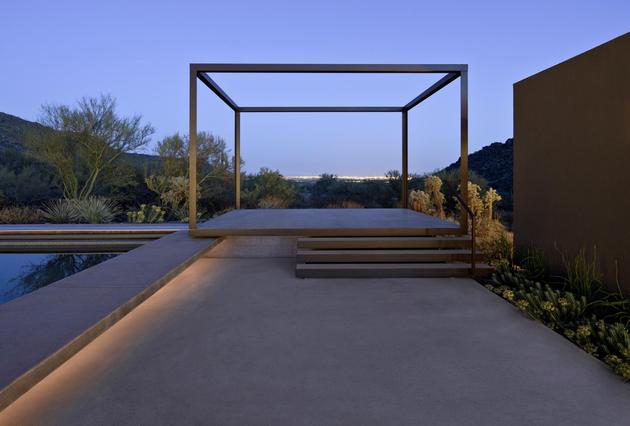
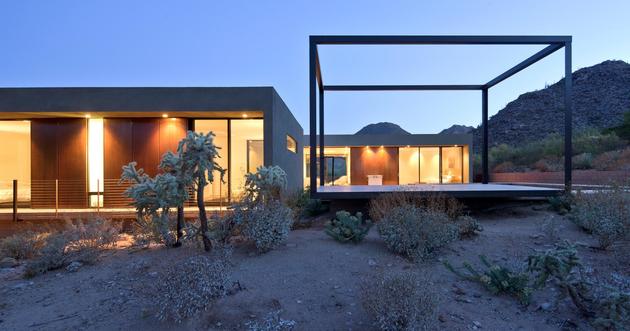
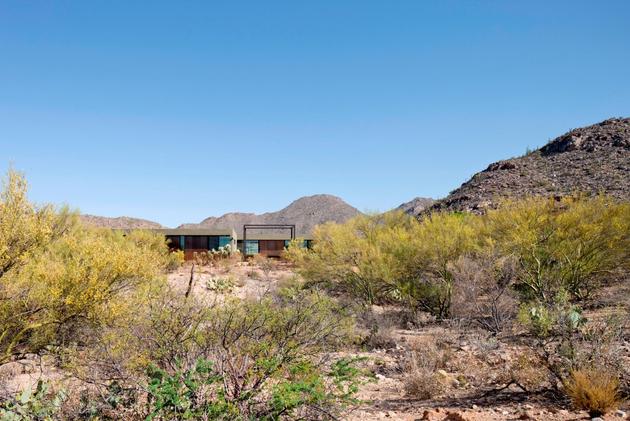
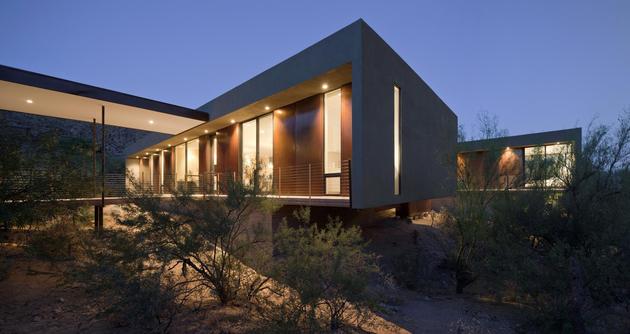
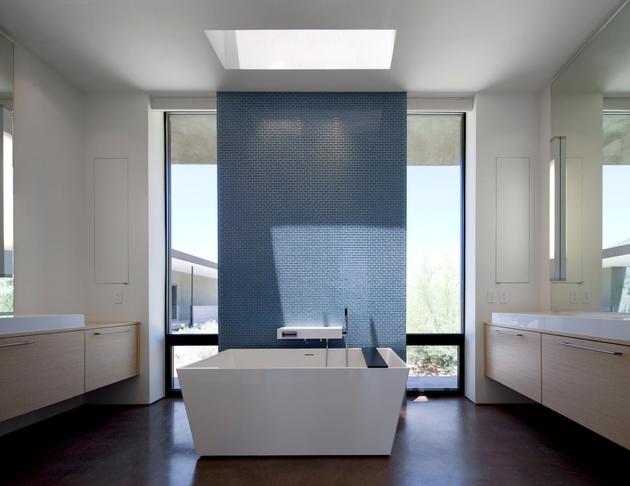
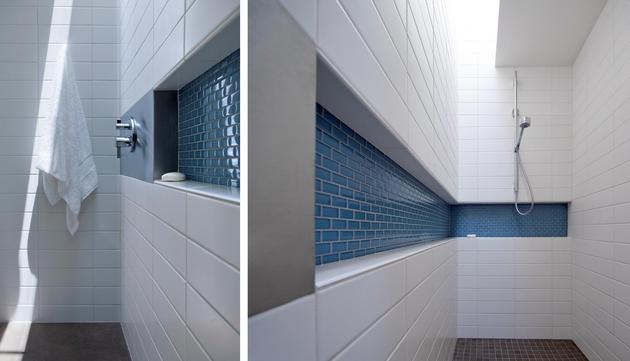
 Located across from the Joshua Tree National Park in California, USA,he home wraps itself around an inner courtyard with the entry on one
side, the social zone next to it, the dining and kitchen on the third
side and the private zones, buffered by a hallway accessed along the
fourth and final side. Although the privates zones do not have glazings
looking into the courtyard, the social zones do and with large glazings
flanking the zones, the courtyard - although centralized - enjoys the
same expansive views as the rest of the home.
Located across from the Joshua Tree National Park in California, USA,he home wraps itself around an inner courtyard with the entry on one
side, the social zone next to it, the dining and kitchen on the third
side and the private zones, buffered by a hallway accessed along the
fourth and final side. Although the privates zones do not have glazings
looking into the courtyard, the social zones do and with large glazings
flanking the zones, the courtyard - although centralized - enjoys the
same expansive views as the rest of the home.
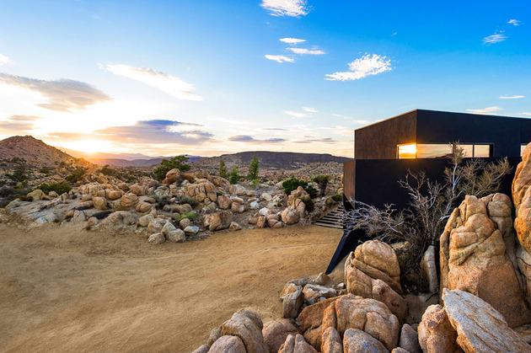
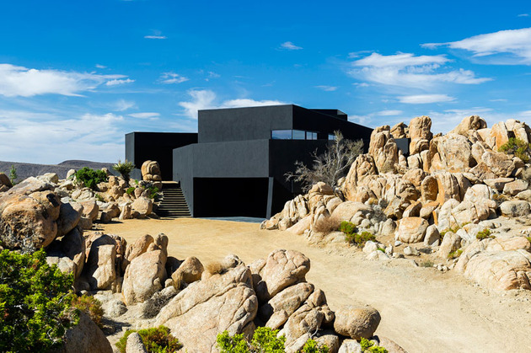
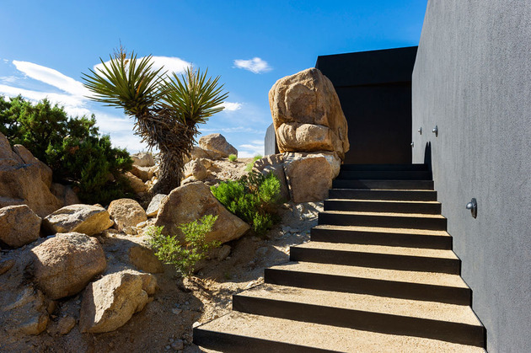
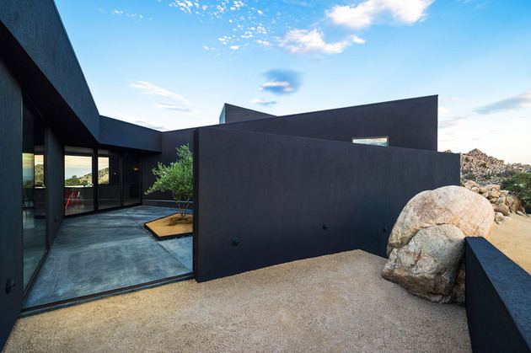
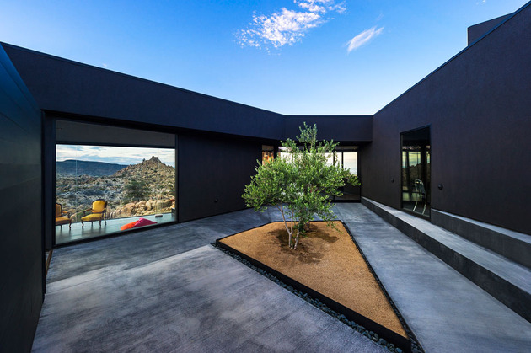
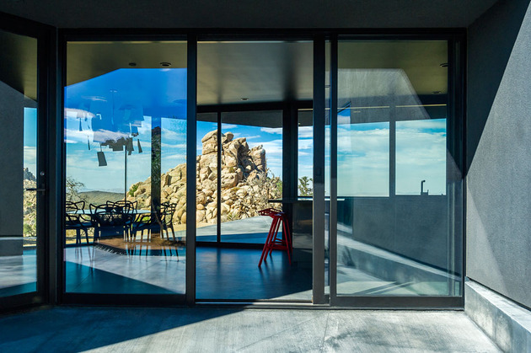
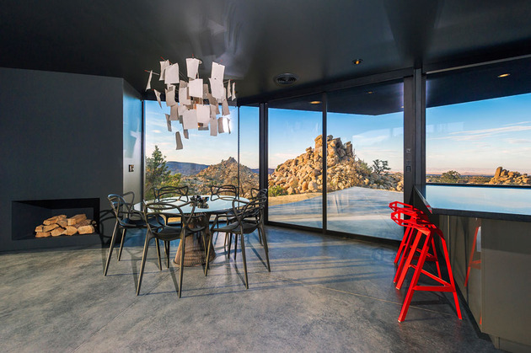
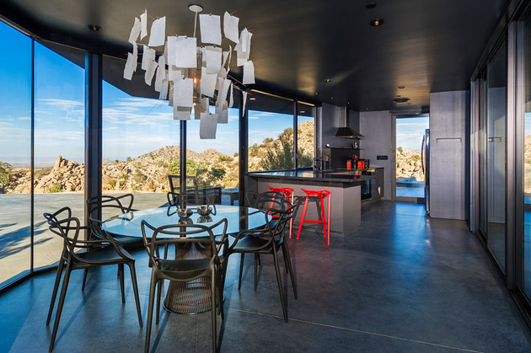
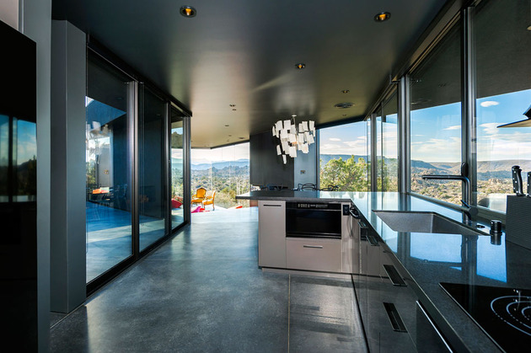
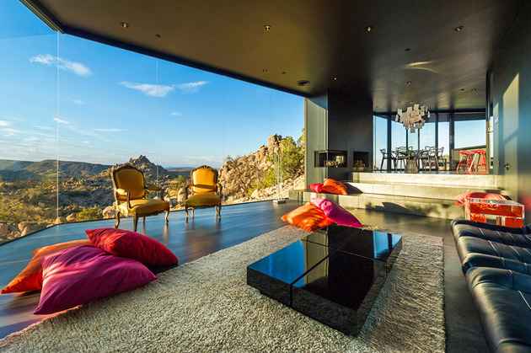
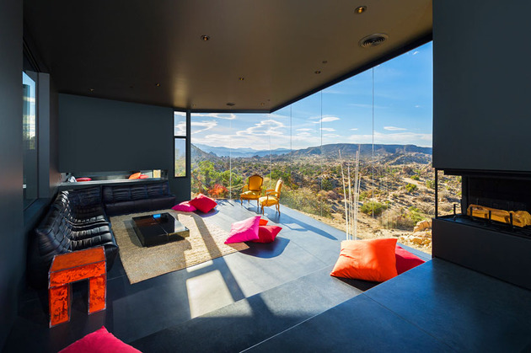
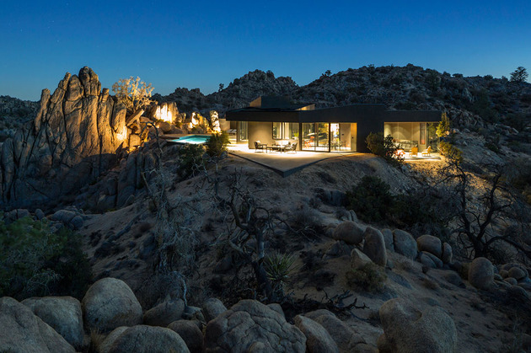
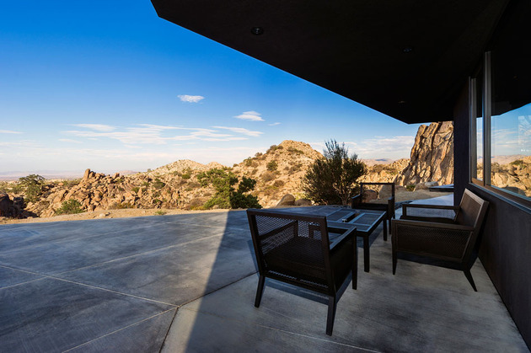
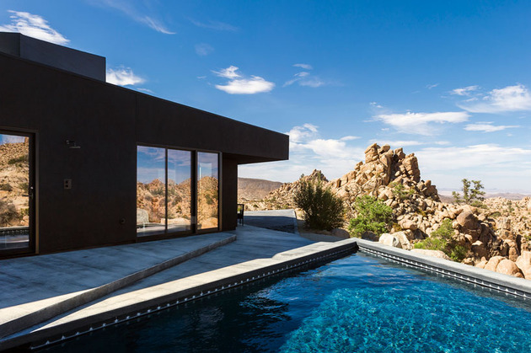
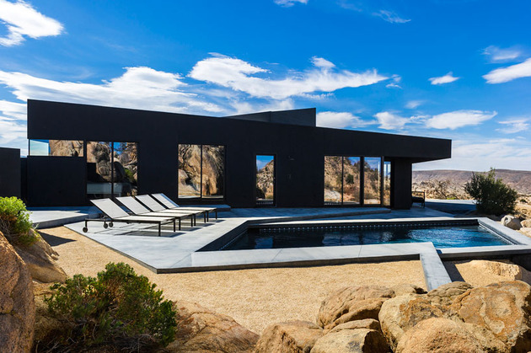
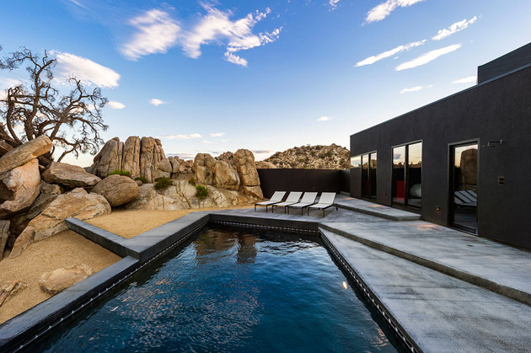
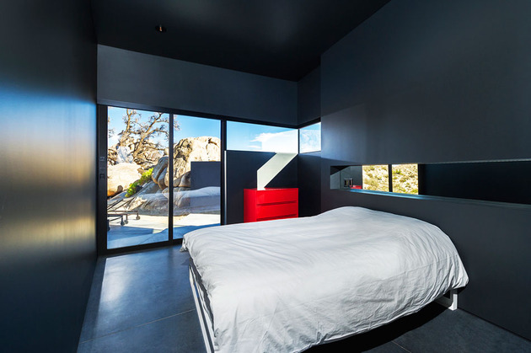
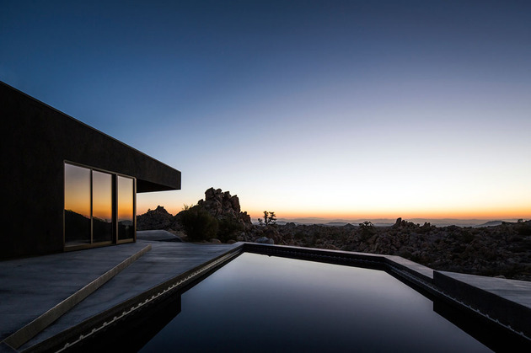
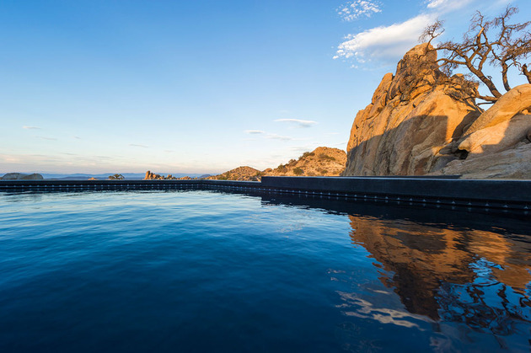
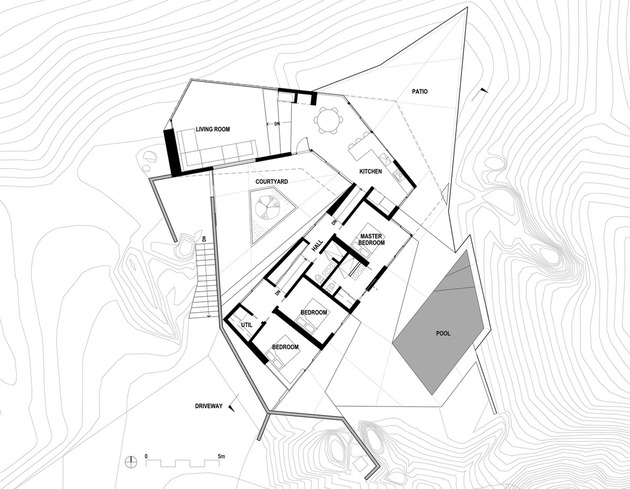
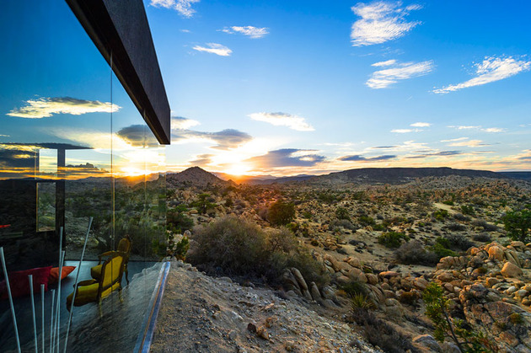

















No comments:
Post a Comment