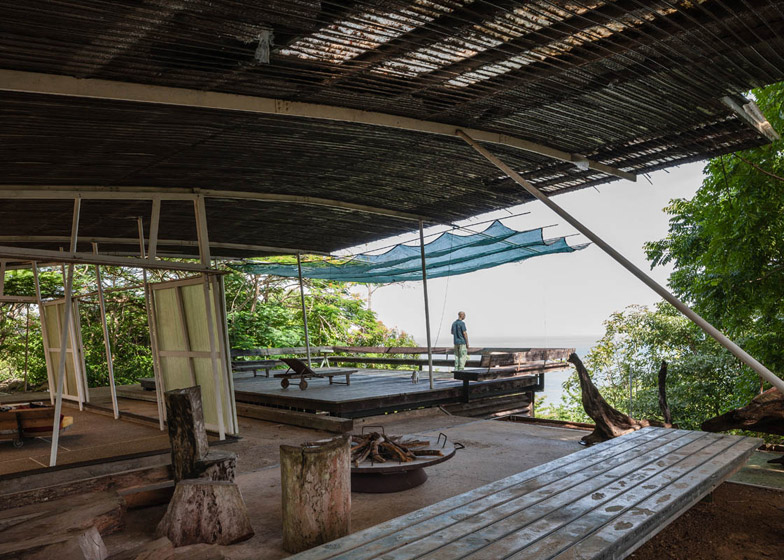 built this sustainable house on a forested hilltop in Panama from salvaged materials that had to be brought to the site by boat and horseback.
built this sustainable house on a forested hilltop in Panama from salvaged materials that had to be brought to the site by boat and horseback.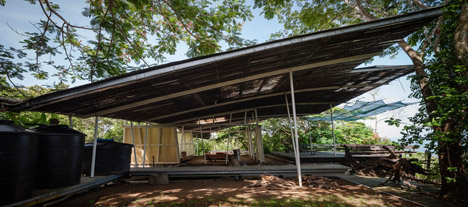 location near the tip of Punta de San Lorenzo,Southwest Panama
location near the tip of Punta de San Lorenzo,Southwest Panama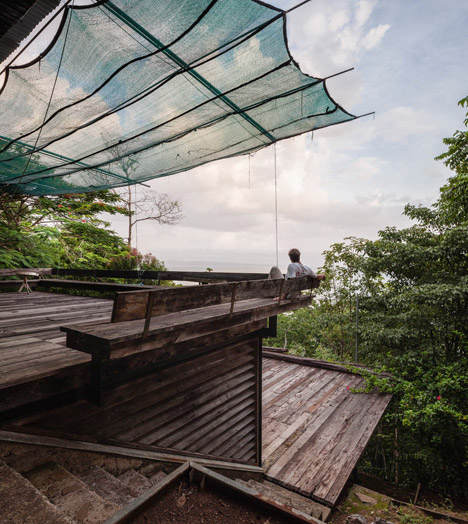
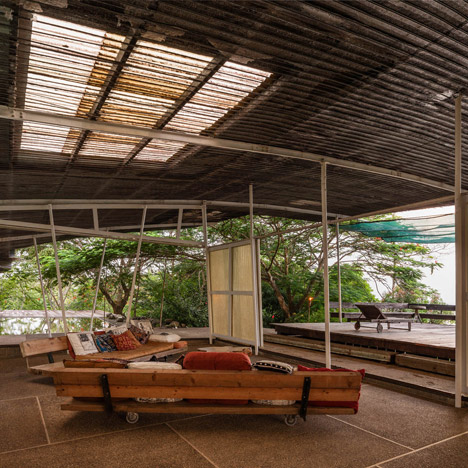
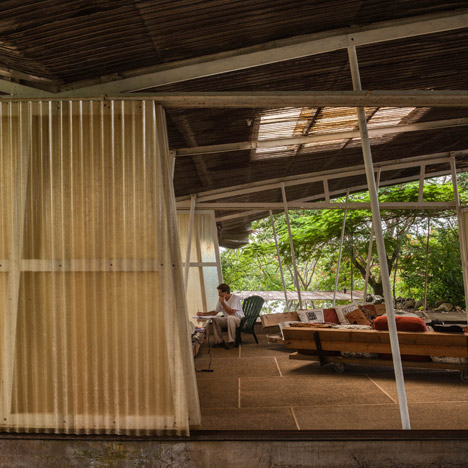
Patrick Dillon's SaLo House is an off-grid forest dwelling overlooking the Pacific Ocean

The project to design and build the SaLo House, which is named after its location near the tip of Punta de San Lorenzo, began in 1997 when Dillon was working on the construction of a bridge over the San Pablo River in southwestern Panama.
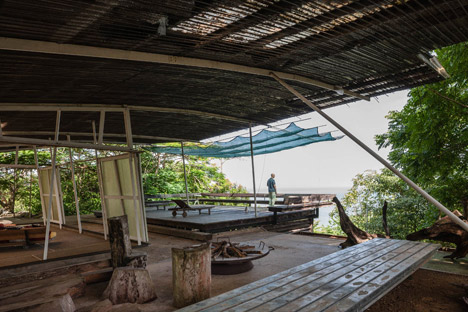
The architect spent his weekends surfing at nearby Santa Catalina and decided it would be the perfect place to build an idyllic off-grid home.

"I was sitting out in the break one summer evening admiring a spectacular sunset and it occurred to me that I should look for some land to build a house on," Dillon told Dezeen. "The next day I rented a boat and drove up the coast. That was the start of a five-year process of acquiring land and building the house."

Dillon settled on a hilltop site that had been devastated by slash-and-burn farming and was only accessible by land during the dry season. This prompted him to construct the house from lightweight materials that were transported by boat and then carried up the hillside by hand or with the help of horses.

Most of the materials used in the house were salvaged from the bridge project, including steel channels that were bolted together on site to make beam sections for the arching roof structure. A similarly low-impact house built in an Ecuadorian rainforest uses locally sourced bamboo for its structural framework.
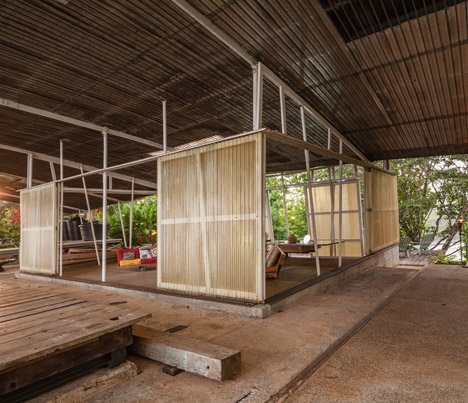 Other unusual building materials employed in the project include
corrugated fibreglass panels used for the sliding walls and surfaces
made from galvanised lath covered in plaster. The flooring is mostly
recycled pressure-treated pine or Douglas fir that was salvaged from
demolished houses in the region.
Other unusual building materials employed in the project include
corrugated fibreglass panels used for the sliding walls and surfaces
made from galvanised lath covered in plaster. The flooring is mostly
recycled pressure-treated pine or Douglas fir that was salvaged from
demolished houses in the region.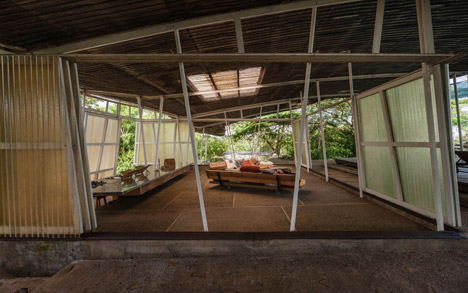
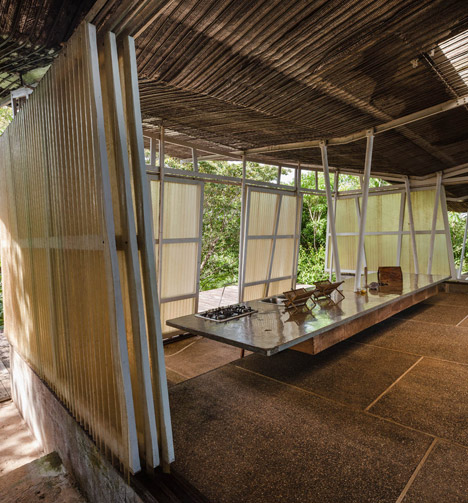
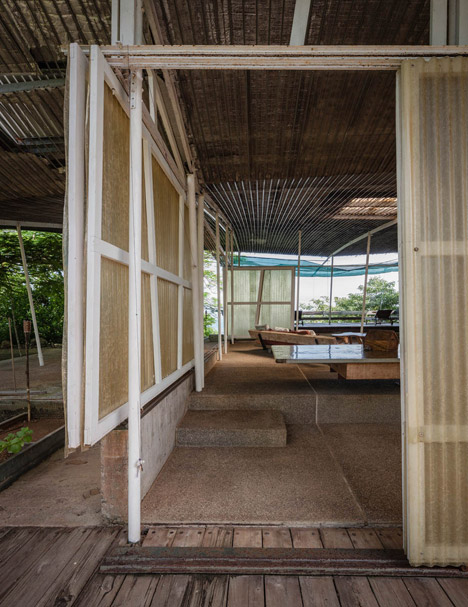
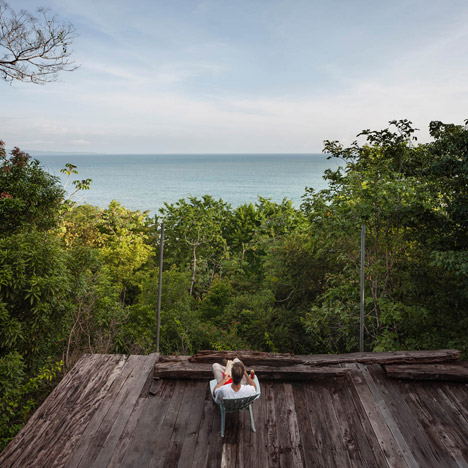
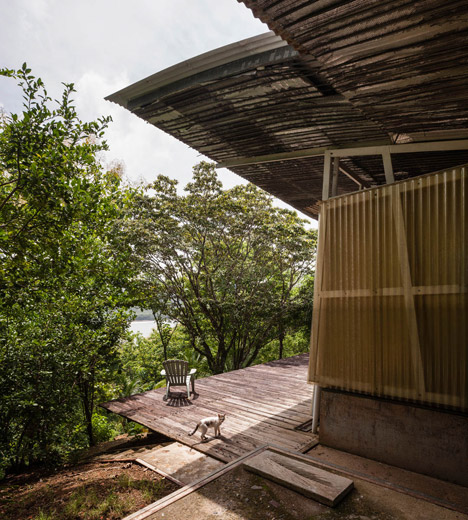
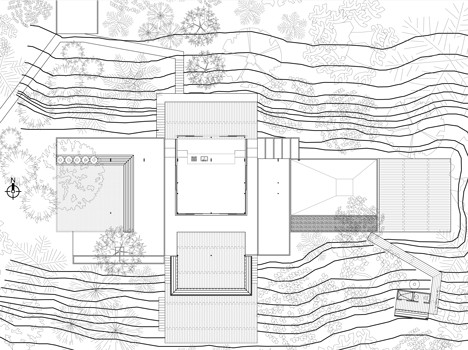

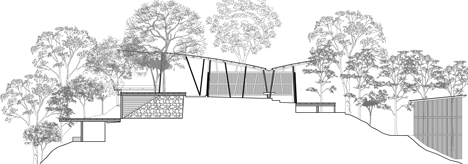
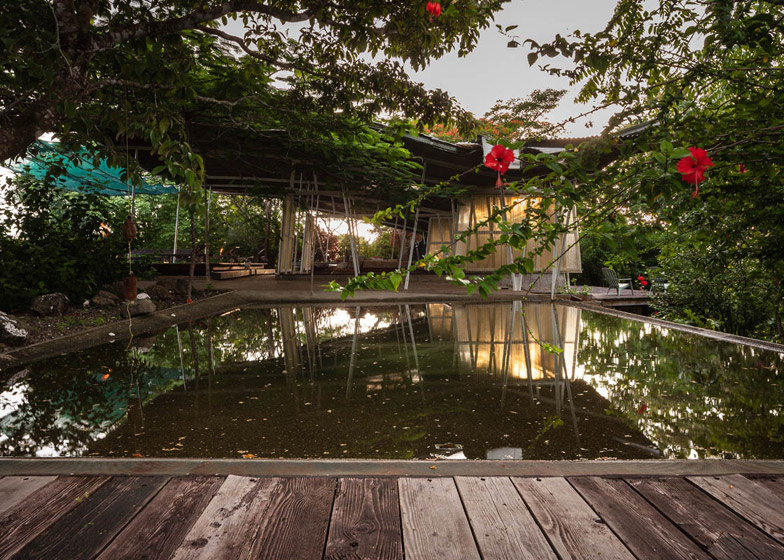
No comments:
Post a Comment